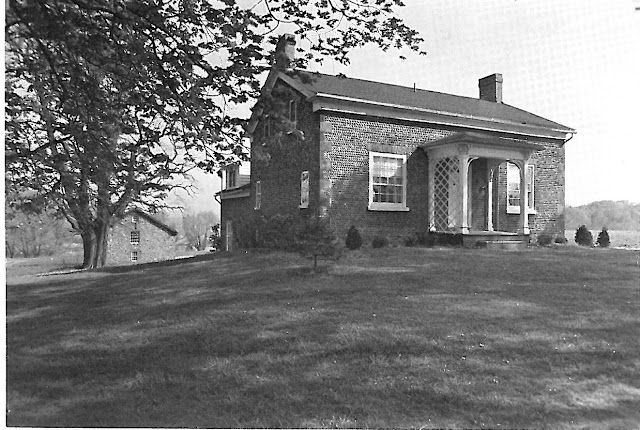This post
continues exploring New York's cobblestone buildings first discussed
here by way of Syracuse University Press's legacy of interesting books about New York followed by a post focused
on their publication Cobblestone Landmarks of New York State.
In
mid-March I visited (road trip of course) some of the principal
counties that make up the locus of these structures with the intention
of capturing present day images of specific entries from the book.
Unfortunately, winter had not yet fully melted away from the counties south of Lake Ontario and so
the settings are not as brightly chromatic as compared to two photos I took several years ago, namely those of the Coolidge house
in Bouckville and the octagonal house in Madison, both on US Rt. 20 and presented in here in an earlier post.
Nevertheless it was worthwhile to gain traction on a longstanding wish
to pair source images from the book with contemporary images. The book (c. 1978) does not indicate the dates of the Gerda Peterich
photographs, nor have I been able to ascertain that information. My
sense, based on what is around the houses, or more precisely what is not around
them in the source photos contrasted with what is adjacent or proximate to them now is that the photos may
date from as early as the mid-1960s up to the copyright date of the
book.
So, book in hand I criss-crossed Madison, Ontario, Steuben and Wayne counties searching out a selection of buildings. Even with maps they were not as easy to locate as one might expect. Road construction, an instance or two of "bridge out", obscuring newer structures etc. posed obstacles, for the most part surmountable but in some cases not. Happy compensation for the few buildings in my selection that got away were others not included in the book that were absolutely photo-worthy fun surprises. Presenting them is reserved for a later installment of this study. So is, also, a report of my meeting with a family living in a cobblestone house and the significant (in body and detail) information they shared about the architectural form.
Note: the numbered captions and source photos below are from Cobblestone Landmarks of New York State.
6. Wayne County, Preston House, Lake Road, Sodus Township
William Swales built this house as a wedding gift for his daughter,
Elizabeth and her husband John Preston, about 1840. It sits on a knoll with its
back to Lake Ontario. The window lintels are tapered sandstones forming a flat
arch, and the cobbles are water-rounded, predominately (sic) red in color with
a sprinkling of gray and black. The cornice is Federal in character, while the
porch is a handsome addition of the 1870s. Later owners have added a large
addition on the right since this picture was taken. A cobblestone barn sits at
a discreet distance behind the house and was built at about the same time.
 |
| 6. Wayne Cty., Preston House, Lake Rd, Sodus | | | |
 |
| Preston House today |
 |
| Preston House - note addition to house |
 |
| Preston House - presently a Bed & Breakfast |
7. Wayne County, Martin Harris Farm, Maple Avenue, Palmyra Township
This house was built in 1849 for William Chapman, but it
bears the name of the man who owned the land in the 1820s – Martin Harris. He
became interested in the Church of the Latter Day Saints. Joseph Smith,
founder of the church, dug a well on the property. Harris’ interest grew to the
extent that he mortgaged the farm for $3000 to pay for the first printing of
the Book of Mormon in 1830. Mrs. Harris left her husband as the result of his
interest, he moved west and remarried, and the property changed owners. In 1849
the original Harris farmhouse burned, and Chapman had this house built of
water-rounded, vari-colored cobbles by mason Robert Johnson. The limestone
quoins are painted white which is a twentieth century treatment favored by
those owners wishing a stronger visual statement of the corners. In 1937 the
property was acquired by the Church of the Latter Day Saints, which keeps it as
a memorial to its forebears. It is open to the public.
 |
| 7. Wayne County, Martin Harris Farm, Maple Avenue, Palmyra Township |
 |
| Martin Harris Farm house today |
 |
| Martin Harris Farm house end view with chimney |
 |
| Martin Harris Farm house porch and stone detail |
 |
| Historical marker |
9. Wayne Cty,
House, Old Rt. 31, Lyons
Built in 1834, this house has
wood lintels spanning the windows. Roughly cut stone quoins. Slightly smaller
than those used in later buildings, form the corners.
 |
| 9. Wayne Cty,
House, Old Rt. 31, Lyons |
 |
| House, Old Rt. 31, Lyons today |
11. Wayne Cty,
Hale Blacksmith Shop and House, Rt. 14, Alloway
A date of 1827 has been
given for these buildings but it has not been proved or disproved. The use of
the octagonal shape is unusual for cobblestone buildings and especially a
blacksmithy. One advantage of this shape is that cut stone quoins are not
necessary to form the gentle corners. Across the road is the original
blacksmith’s house/ Here the corners are stone quoins, roughly cut and varying
slightly in size. The lintels in the house are wood planks, while those in the
shop are wood timbers. Mortar joints in the house and shop are not finished in
the same manner, possibly indicating different construction dates and different
masons.
 |
| 11. Wayne Cty,
Hale Blacksmith Shop and House, Rt. 14, Alloway |
 |
| Hale Blacksmith Shop and House, Rt. 14, Alloway today - 180 old. |
 |
| Other side of the octagonal building |
















